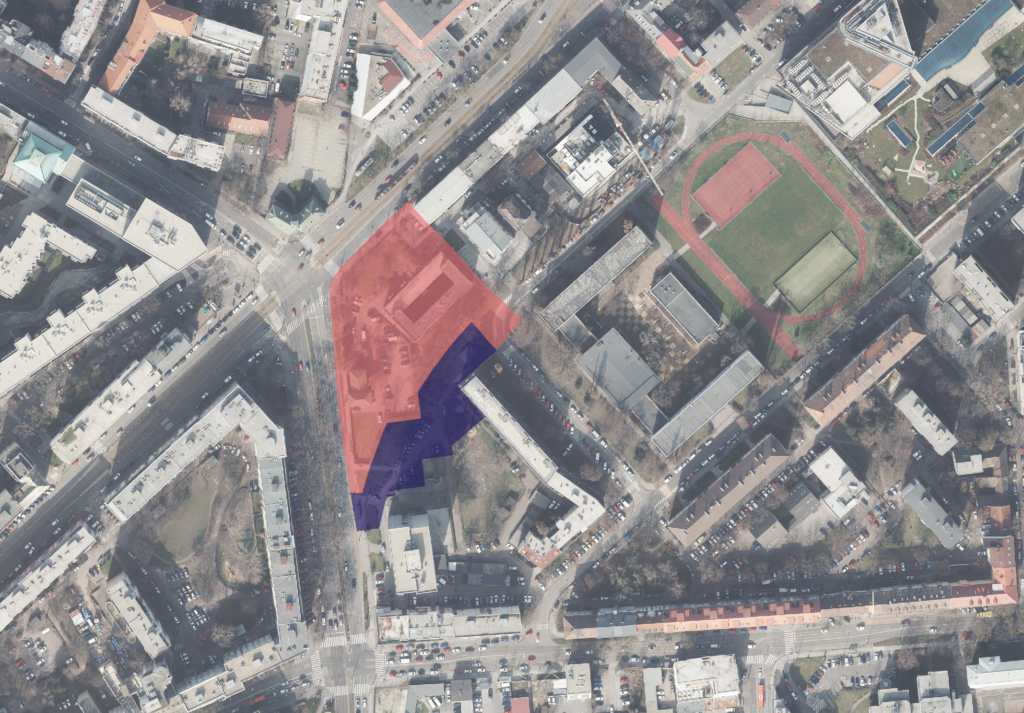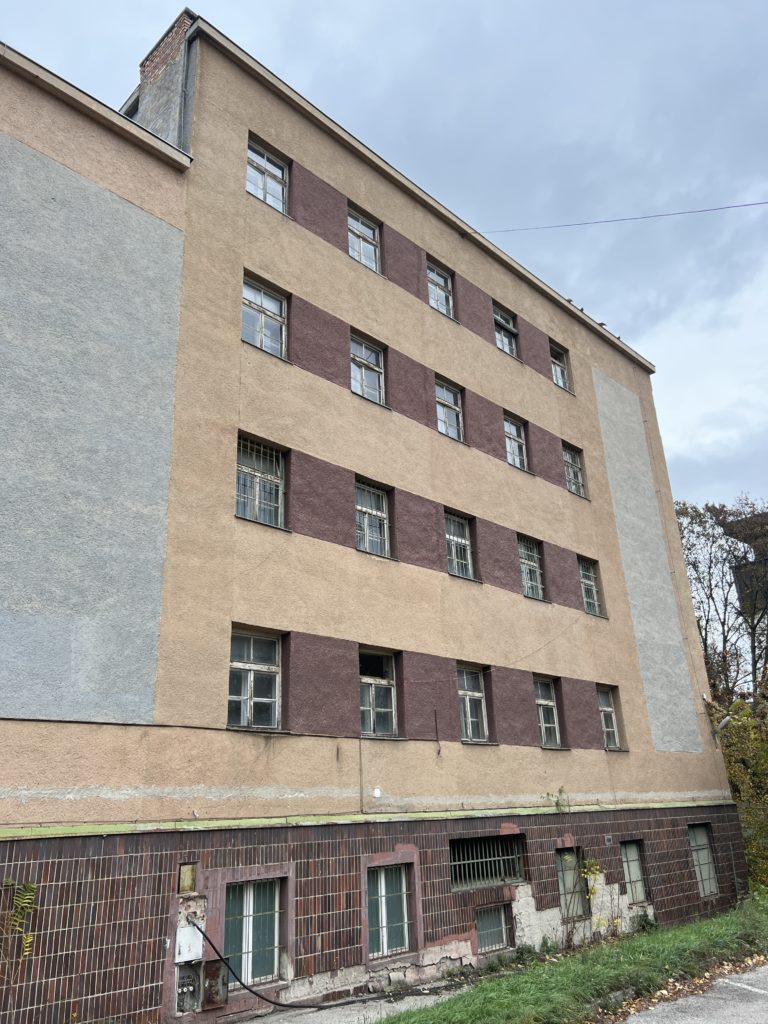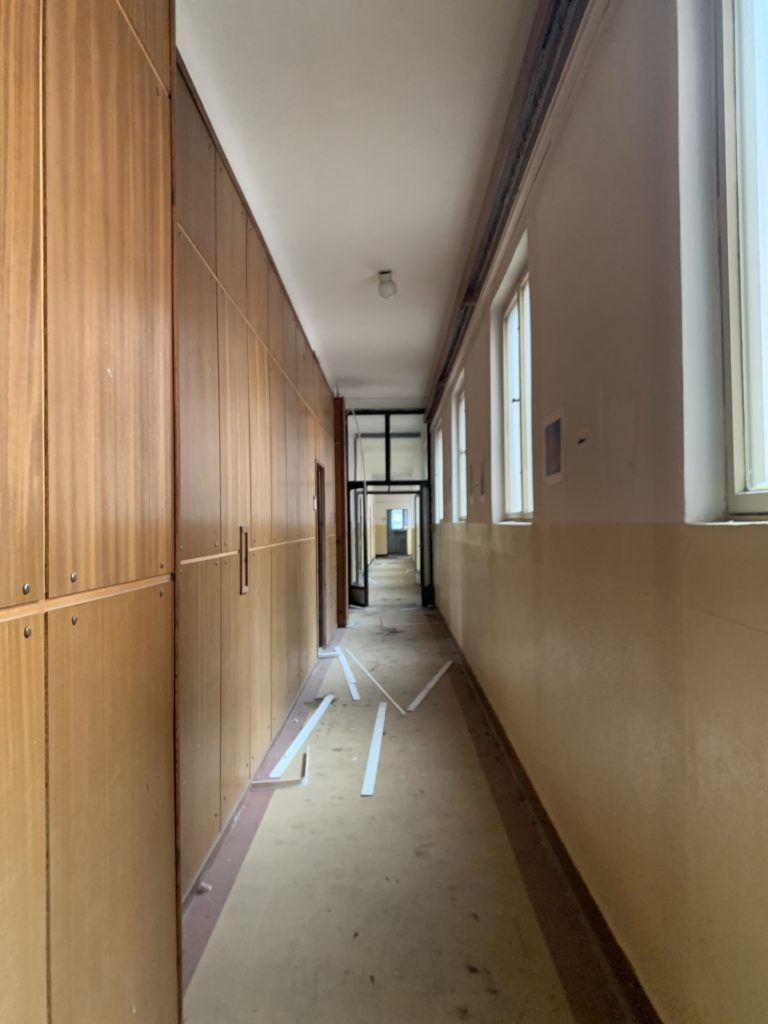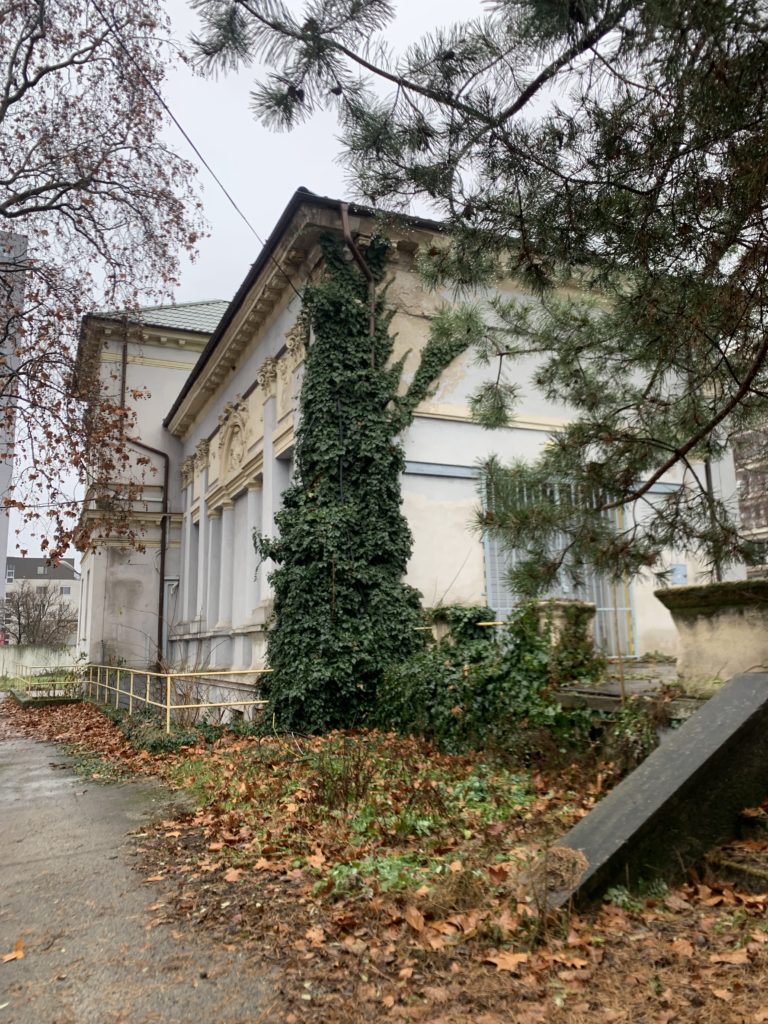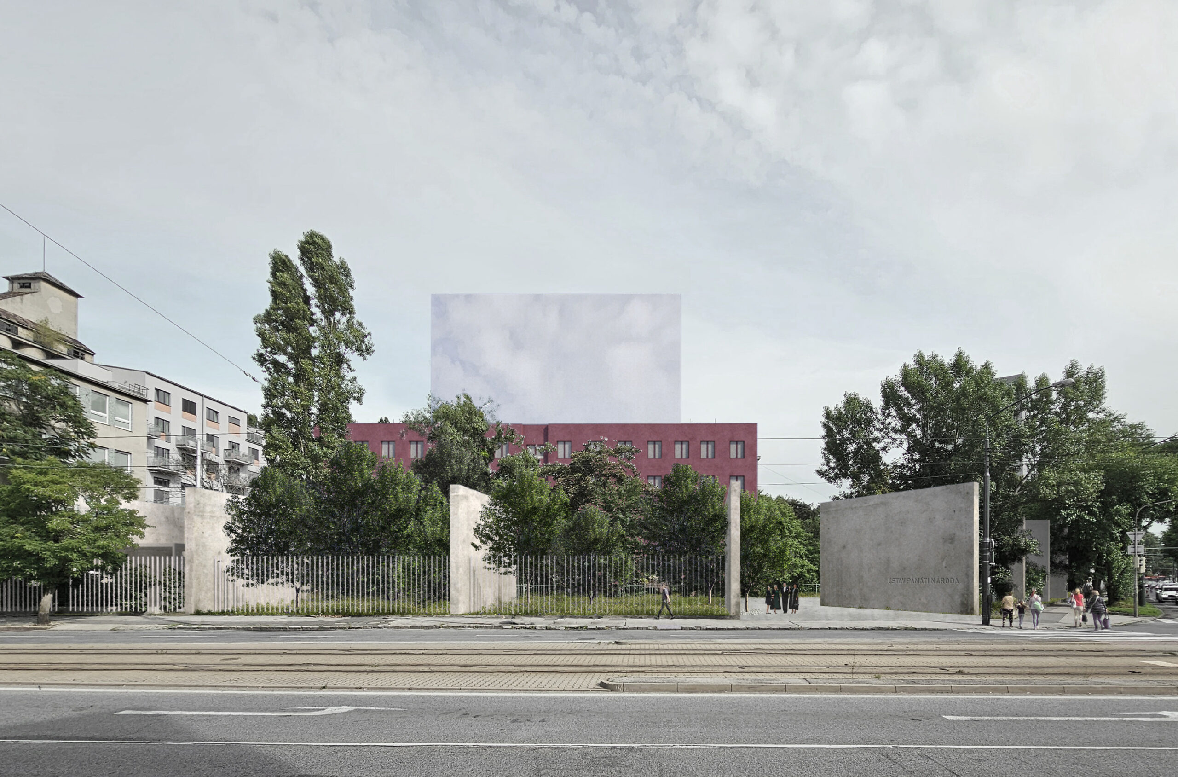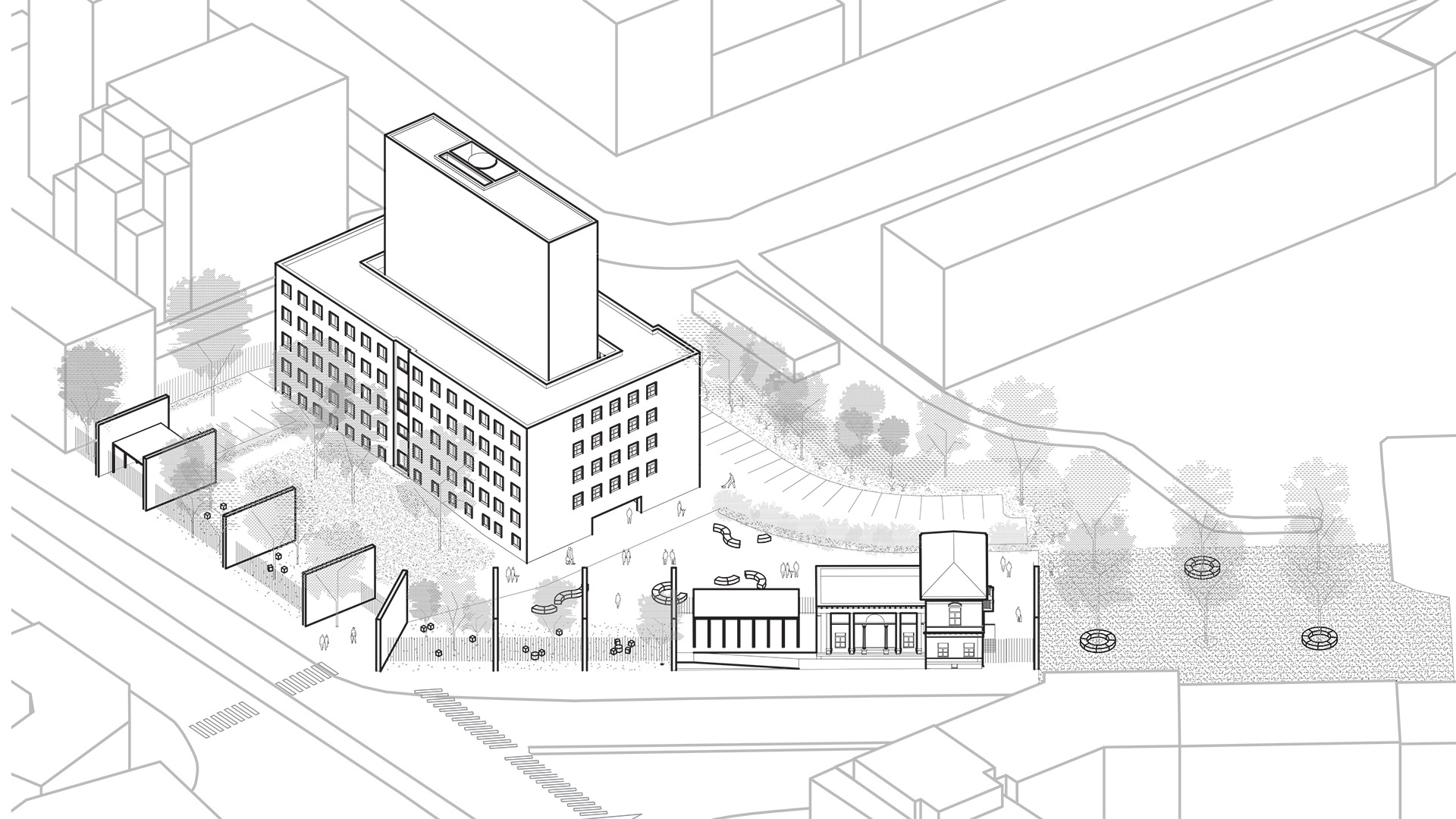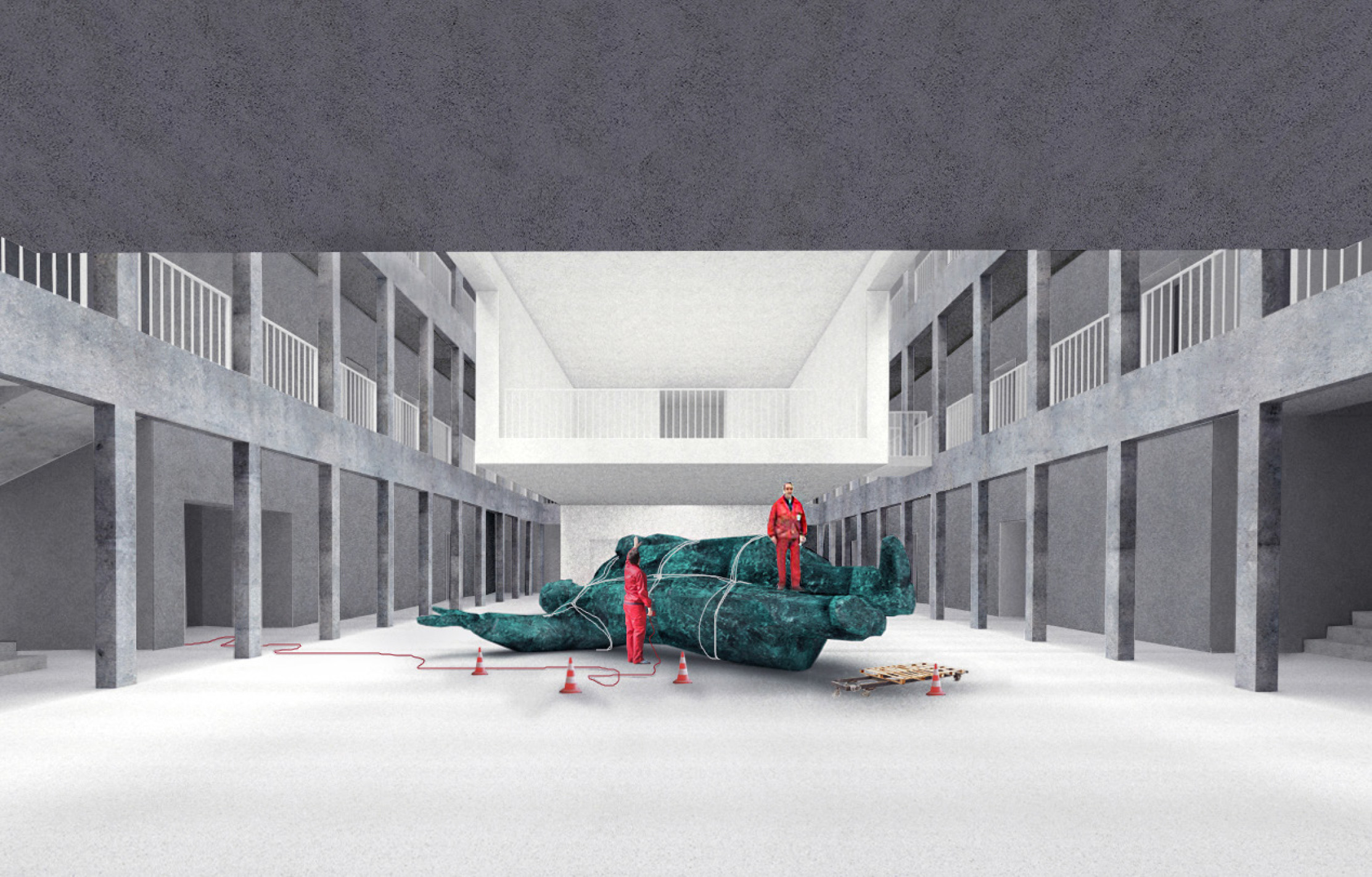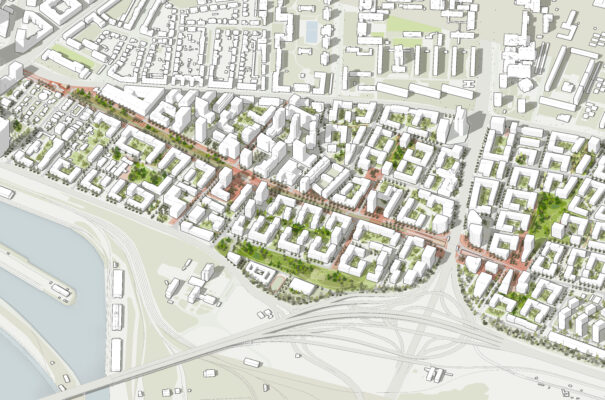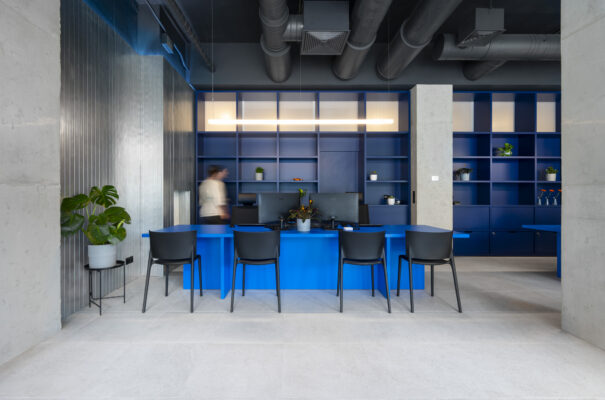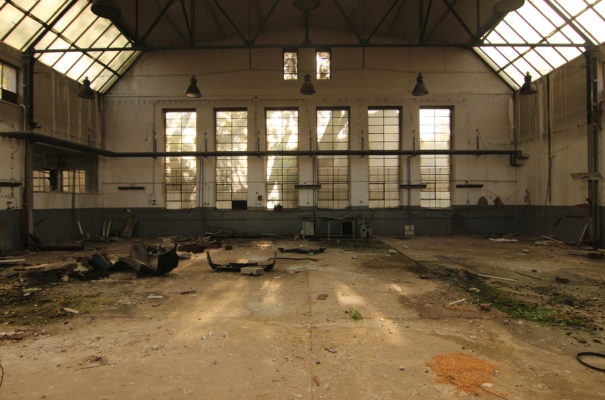Campus for the Nation’s Memory Institute
Preparation
Authorization processes
Implementation
Completed projects
Nation's Memory Institute announced an architectural competition for its headquarters, which is to be created by the revitalization of unused buildings at the intersection of Krížna and Karadžičova streets. The competition conditions and assignments were prepared by the Metropolitan Institute of Bratislava and QCM. The winning design came from the zerozero studio.
According to the expert jury, the design of the studio best meets the client’s preferred solution. The architects proposed to add a built-in to the main building’s atrium, in which the archive and library will be located. According to the jury, the compact mass designed in this way “significantly presents the status of the institution, at the same time responds appropriately and complements the existing functionalist object”.
